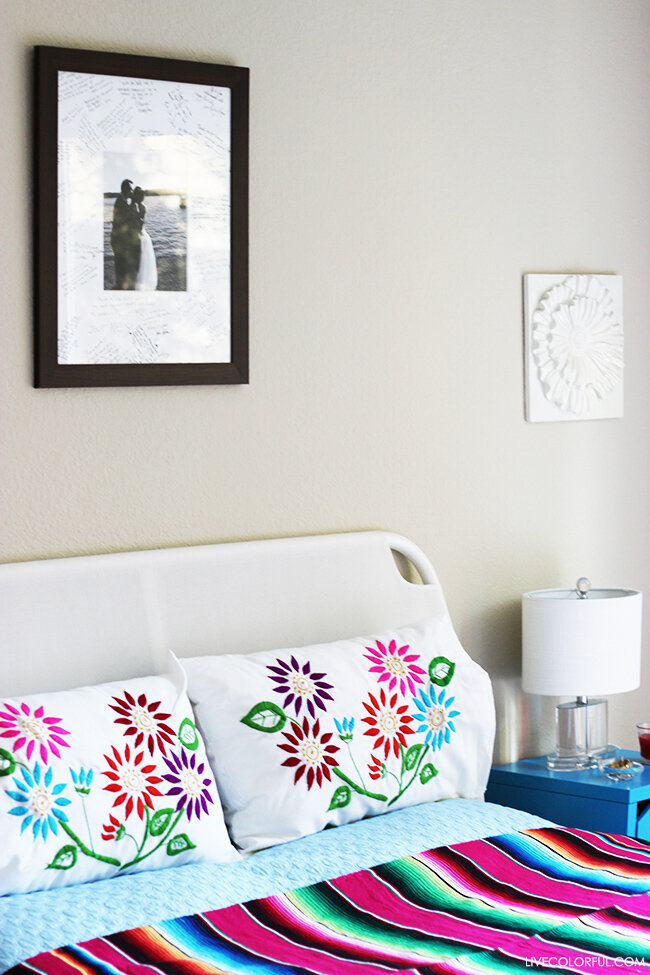Small Apartment Colorful DIY Projects
Some creative DIY projects to add color to your small apartment.
I tried many DIY projects in our old apartment but I never made a post with all the spaces and I wanted to share them to see if some of the things we created inspire you to add more colors in your own home.
We moved to this old apartment just a month before our son was born. We were so excited because it had two bedrooms and two bathrooms! We were used to living in one bedroom, one bathroom apartment which was ok until we realized that we needed more space for baby stuff and guest visiting to meet our new guy.
The first room I decorated was Jaxon’s nursery that also worked as a guest room. The walls were already a greenish beige tone and although I didn’t like the color, I couldn’t do much because the contract prohibited painting the walls.
My solution was adding some colorful dots and a bright rug that cheered up the room and distract from that “blah” color. We bought white furniture thinking that one day we might move to a place where we can actually paint and the pieces would be able to stand out.
In a corner of the room, next to Jaxon’s crib, was the guest area where we added a sofa bed and a few colorful pegboards where we displayed books and toys.
This was probably one of my favorite areas in the home because it was so much fun.
Get the DIY tutorial to make these colorful pegboard panels here.
Now, it might crazy but, in the same room, we added a tall desk that was my office/workspace, with all my material in the closets. This room was awesome, a bit cramped, but it worked great for us.
Our bedroom was boring. The great part was that it had an amazing big window and closets with mirrored doors so it look bigger and more illuminated. The bedrooms were connected with the living room with a small hall where we had a laundry closet and a bathroom.
The living room was probably my favorite place in the house because of the view and the high ceilings. I hung some artwork that I painted and a serape blanket on the sofa that added that boost of color I needed since I couldn't paint the walls. The apartment was an open floor concept so everything connected.
The dining room was next to the living room and it was kind of small but I honestly didn't use it much since we used to have dinner at the coffee table in the living room. I added a simple IKEA furniture on the wall so I could store some plates, cups and display frames and other knick knacks.
I bought these Eames style chairs that I wanted so bad and I love them. The area was small but the light looking chairs and glass dining table helped it look more spacious and open.
Next to the entrance door there was a corner where I put a file cabinet to organize mail and keys.
I hid all the mess in color coded wooden crates. Blue for my hubby, coral for me.
Since the entrance was a boring apartment complex entrance, I painted a colorful mat.
The balcony wasn’t as pretty as the one we had in our last last apartment, but in the summer I cleaned it up, painted some terracotta planters and added plants. It look fresh and organized.
As soon as it looked good, we started to sit outside to read with our son. Getting that fresh air kept me sane the first few months after my baby was born. It was great!
This apartment was on the third floor. No elevator. It was such a pain to bring groceries up with a baby in one hand and the diaper bag in the other. We didn’t complain at the beginning, but things started to get harder as our son was getting heavier. So one day we decided that we needed to move again. I’ll start decorating and sharing DIYs from our new duplex soon! Can’t wait :)











